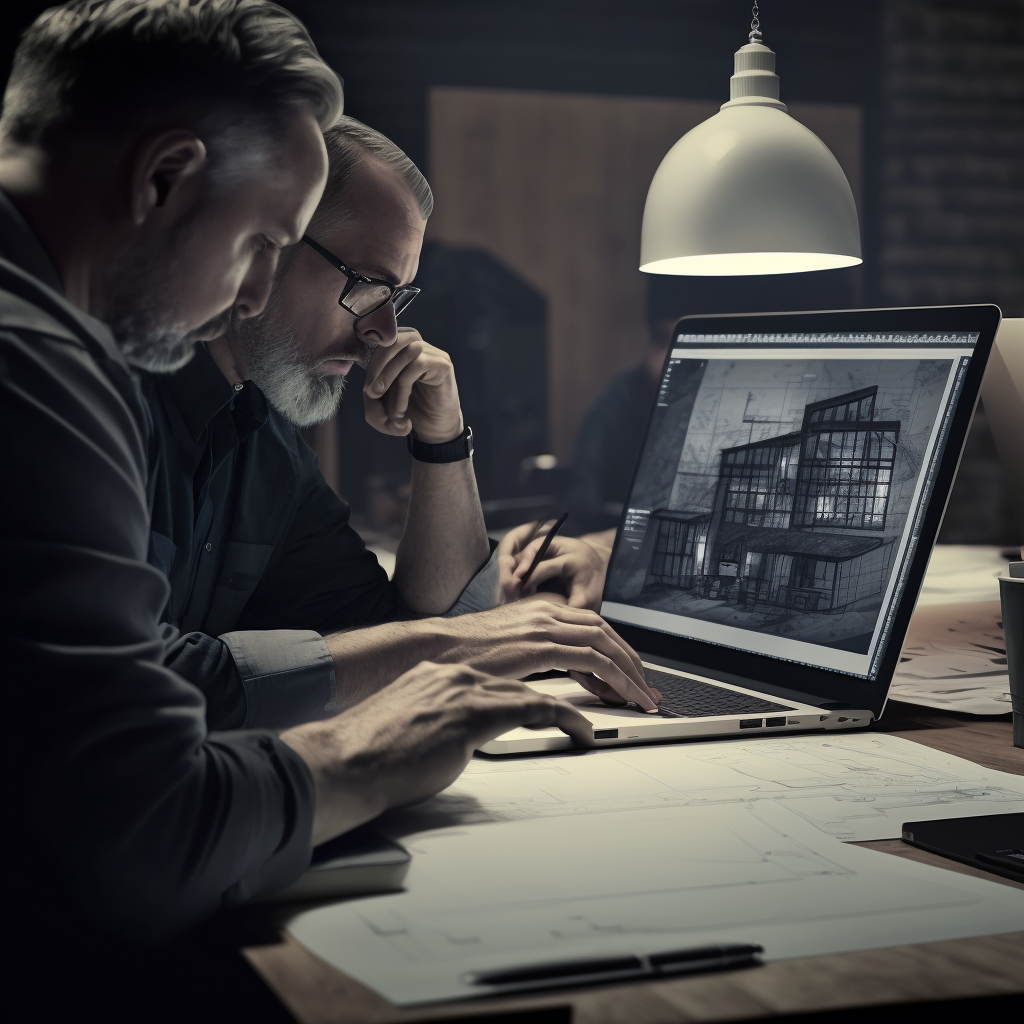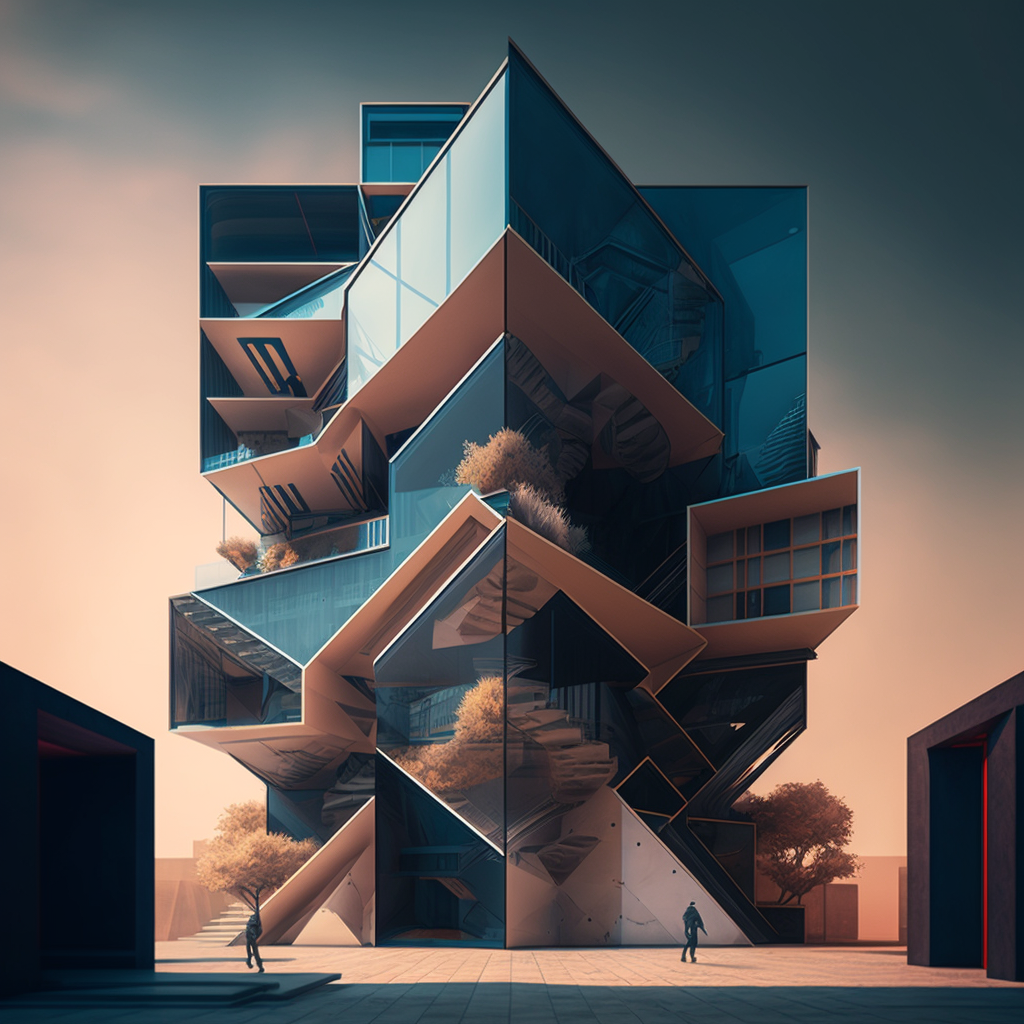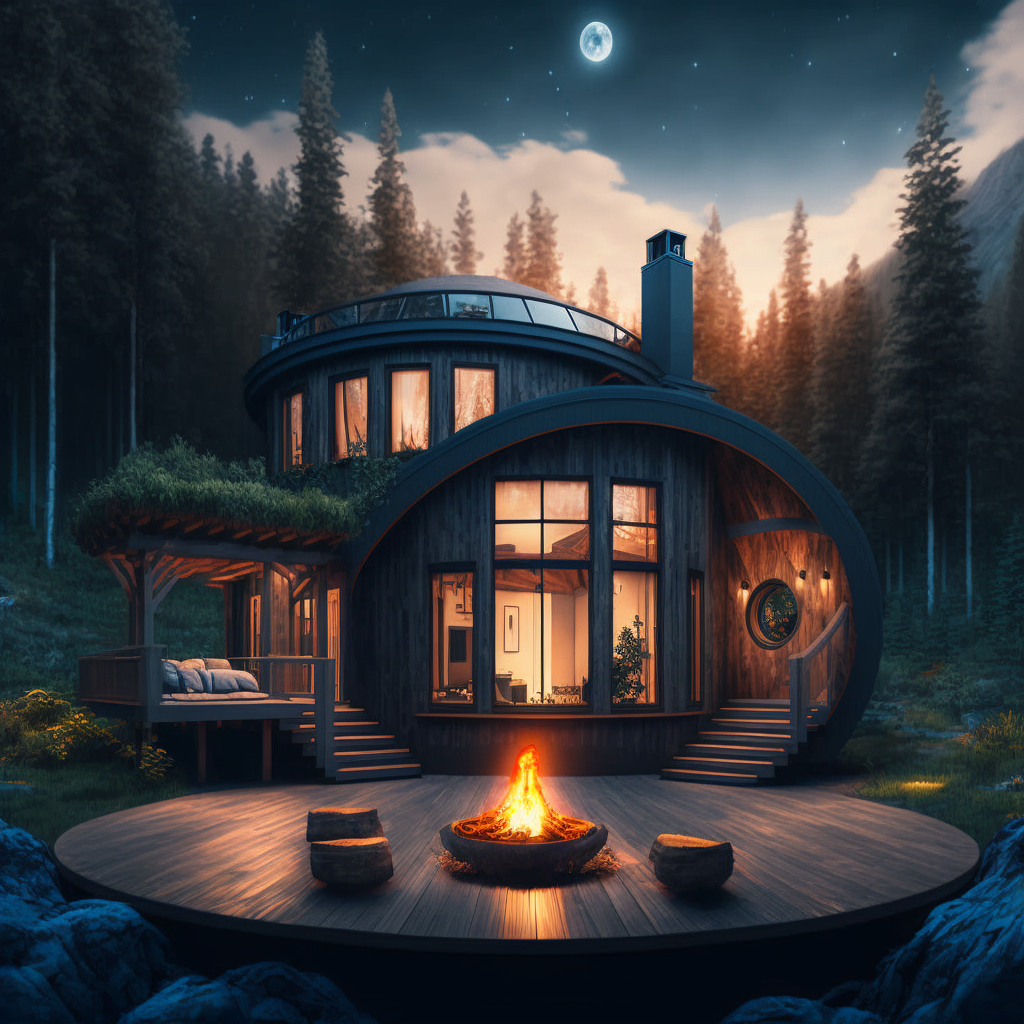
Why 3D architectural visualization is so good to presentation of your projects?
Your imagination may be very rich, you may be even able to draw everything you want, but how to let other people see what you see, to demonstrate your thoughts and ideas, all those images you have in your mind in the best possible way. 3D architectural visualization is the answer. It is an essential part of any architecture and design projects nowadays. Modern computer technologies allow designers to create graphic representations of architectural objects or urban planning processes, to fully demonstrate the main characteristic of a future facility. An architectural visualization is an effective form of presenting projects in the sphere of construction and design. Architects and 3D designers use photorealistic images showing how an envisioned but still nonexistent building or structure will look like. That’s why 3D architectural visualization of the projects is a powerful instrument for construction companies. It may be easily perceived by both a client and a contractor. Besides this visualization also means a lot for product promotion because it attracts new investors.

Architectural rendering of private property
Modern computational algorithms (rendering systems) and computing power give all the possibilities to make photorealistic images, which display exterior appearance of future facilities and thanks to that you immediately can see all the possible shortcomings of a project, even of a current building or an existing location, also in accordance with all the other objects nearby. 3D architectural visualization is ordered not only by architects, architectural companies but also by designers to demonstrate interior, furnishings, etc. It gives an opportunity for advertising agencies and even major construction companies to compete in the market. Moreover, 3D technologies are popular among people who want to make exterior home repairs
At present high-quality architectural visualization as the finished product should correspond to the artistic values such as composition, lighting and the competent presentation of architectural elements. The wide range of its possibilities gave all the necessary conditions for this direction in computer graphics to develop into a separate service industry in the world market.
Architectural visualization as a field of activity appeared in the 80-90ss when some companies providing computer maintenance started making 3D software for PC. This sphere is much more complicated than it may seem at first. An architectural renderer is not just a designer which simply creates 3D images and renders an object. The profession requires not only the sufficient knowledge of the necessary programs but also such stuff as the regulations of installing traffic signs to make the detailed visualization of an object in the streets. The knowledge of botany helps to choose the right plants to decorate the area taking into account the region where that area is located, climate conditions, soil, etc. The designer should be familiar with the characteristics of different materials such as wood, metal, water and so on.

Benefits of 3D Visualization
Using 3D architectural visualization you can make a model of any building without tons of unclear sketches. The detailed presentation of every single piece let you model a photorealistic image of a house or any other construction. The examination of all the details of a future project at various angles, under different weather conditions, helps to define possible faults of the construction or to mark its perfection. Obviously 3D architectural visualization has unlimited possibilities of presenting a project. You can see it even as a pedestrian or it gives a bird’s eye view.

3D visualization shows a prospective project at any time of the day. It also displays objects around the project. Illustrative and abstract possibilities eliminate the uncertainty. For example, you can deactivate useless walls.
Thanks to the visualization you can easily estimate how much material you will need for the construction and of course, it is getting much easier to create business presentation now that is a guarantee of successful marketing, inspiring investors and future customs, even if they are not quite familiar with architecture in general. The photorealistic images solve all those problems. But to make the visualization look perfect a designer must feel the essence of a project, understand the client’s interests and develop the right strategy for rendering the construction needed. Very often visual presentation of construction helps to choose this or that material for the facade or the sunshade for instance. Definitely it saves time and actually money.

Steps of 3D Architectural Visualization
The 3D visualization of the project consists of several steps. Design documentation like CAD drawings, architectural plans and sketches are transformed into 3D models. The visualization is made with special rendering programs. First, a model is created after that, the designer sets appropriate lighting and if the result is satisfying it is time to set the camera.
New rendering technologies allow 3D visualization to be extremely realistic. In particular full illumination is used to show a specific lighting ratio that is very important for planning and designing future facilities.
In whole 3D architectural visualization marks the future of design and construction and it is always open for new development.



